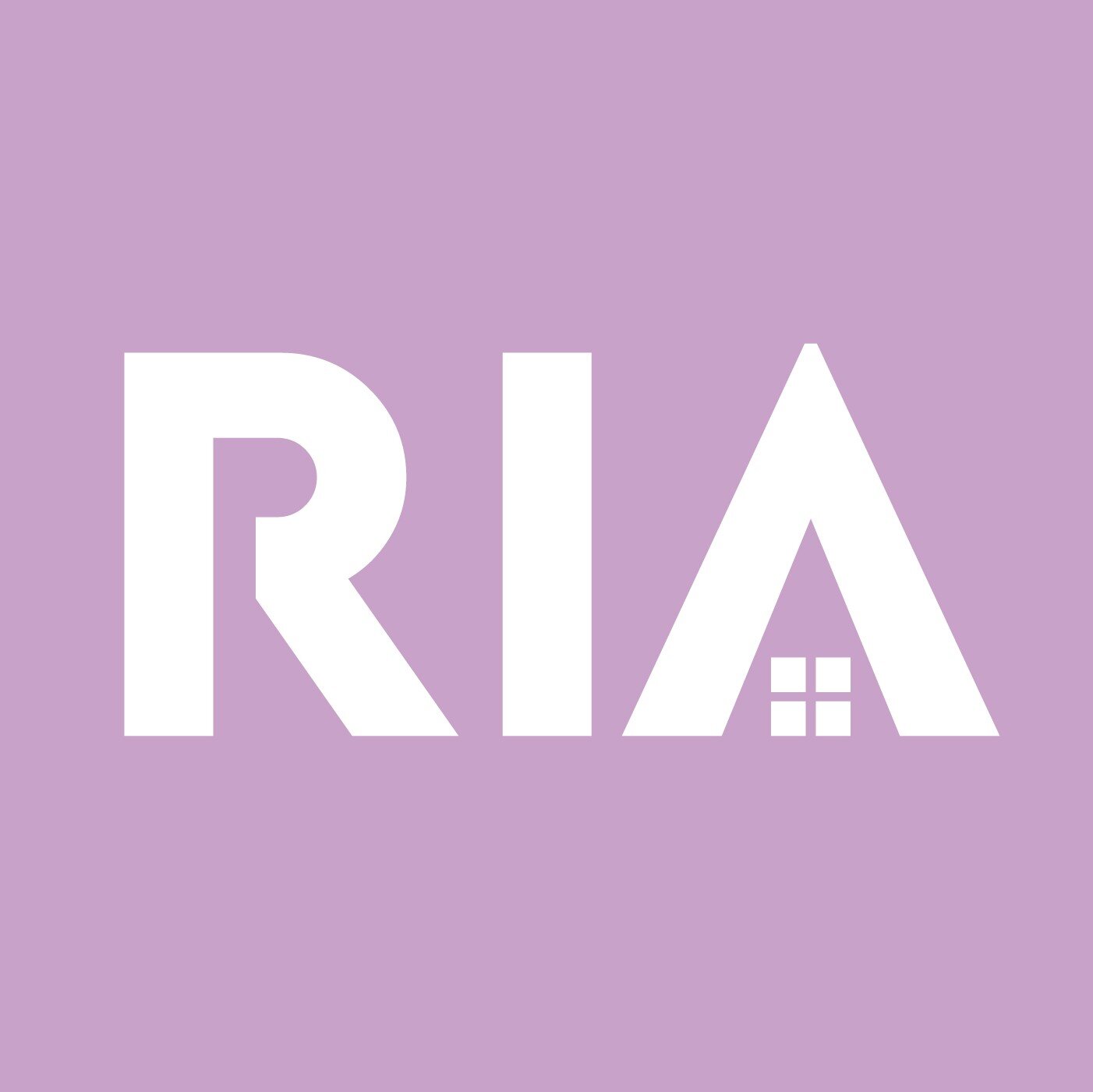Why Changing Your Bathroom Layout in NYC Isn’t Just a Design Decision — It’s a Code Issue (And What That Means for Bigger Renovations Too)
When planning a high-end renovation in New York City—whether a full apartment gut or a targeted update—one of the most overlooked challenges is how building code and permitting shape your design options.
A bathroom remodel is a perfect example of this tension between vision and regulation. What seems like a simple layout tweak can quickly spiral into a complex code issue that affects your schedule, budget, and approvals.
As an architect, I always remind clients: understanding the limitations early can save you a lot of trouble later.
Why Changing a Bathroom Layout in NYC Is More Complicated Than You Think
At first glance, it might seem simple: you want to move the sink to a different wall, rotate the tub, or relocate the toilet. However, all those changes can trigger compliance issues with NYC's strict plumbing codes, building codes, and even your building’s rules.
And here's the kicker: even small changes often require Department of Buildings (DOB) permits—and that means filing plans with a licensed architect or engineer.
What the NYC Building Code Says About Bathroom Layouts
Here are a few key code-related considerations that come up when you modify a bathroom layout:
1. Plumbing Fixture Locations
The NYC Plumbing Code regulates how far a toilet can be from a waste stack and how long a drain line can run without proper slope or venting. You can’t just run a pipe across the apartment without checking if it’s allowed.
2. Wet Over Dry Restrictions
Many co-op and condo buildings prohibit placing a “wet” room (like a bathroom) above a “dry” room (like a bedroom or living space) in the apartment below. This limits how far you can move your bathroom—or what you can put where.
3. Minimum Clearances
The building code sets minimum distances between toilets, sinks, walls, and other fixtures. Just because something fits doesn’t mean it complies.
Accessibility Rules: What You Need to Know About Bathroom Layouts
If you're changing your bathroom layout, you also need to consider accessibility, especially in larger renovations or when combining apartments. The NYC Building Code has specific rules to ensure bathrooms are safe and usable for people with disabilities or anyone who may need extra support in the future.
There are two main ways to meet accessibility requirements:
Type A Bathrooms (More Stringent)
If your apartment has more than one bathroom, typically only one must follow the stricter Type A guidelines. Once that’s done, the other bathrooms only need to meet a few basic rules:
There must be an accessible route to get to them (no steps or narrow doors)
Walking surfaces must be smooth, stable, and slip-resistant
Doorways must be wide enough for easy access
You must include future reinforcement in the walls for grab bars and shower seats, even if you don’t install them right away.
Type B + NYC Bathrooms (Less Stringent)
Alternatively, you can make all bathrooms meet Type B+NYC standards, which are slightly more relaxed than Type A. This can give you more design flexibility while still staying code-compliant.
When a Permit (and Architect) Is Required
You’ll need an architect like RIA to file drawings with the DOB if:
You’re relocating any plumbing fixtures
You’re altering the walls or the layout
You’re combining or splitting rooms
Even “minor” changes can require a permit if plumbing is involved. The good news? A clear, code-compliant plan can speed up board approvals, avoid headaches with the DOB, and protect your renovation investment.
What Happens If You Skip the Permits?
Unpermitted work might save you time in the short term, but it can seriously backfire:
Stop-work orders from the DOB
Fines and penalties
Insurance issues if something goes wrong
Resale complications—illegal alterations can delay or kill a deal
It’s not just about doing things the “right” way—it’s about doing them the smart way.
Why This Matters Beyond the Bathroom
Bathroom renovations are often just one part of a larger apartment remodel. However, understanding the rules around plumbing, waterproofing, and accessibility applies to your entire home, especially if you’re redesigning multiple rooms or planning a gut renovation.
When clients ask if they can open up the kitchen, move the laundry area, or create a new powder room, my answer always begins the same way: “Let’s check the code.”
Your design ideas are the starting point, but in NYC, strategy and compliance turn a vision into a finished home.
Need help navigating a renovation in your co-op or condo?
I work with NYC homeowners to design beautiful, functional spaces that pass approval quickly. Whether you’re thinking about a bathroom upgrade or a full apartment transformation, I can help you avoid the common mistakes that slow projects down—and cost you money.

